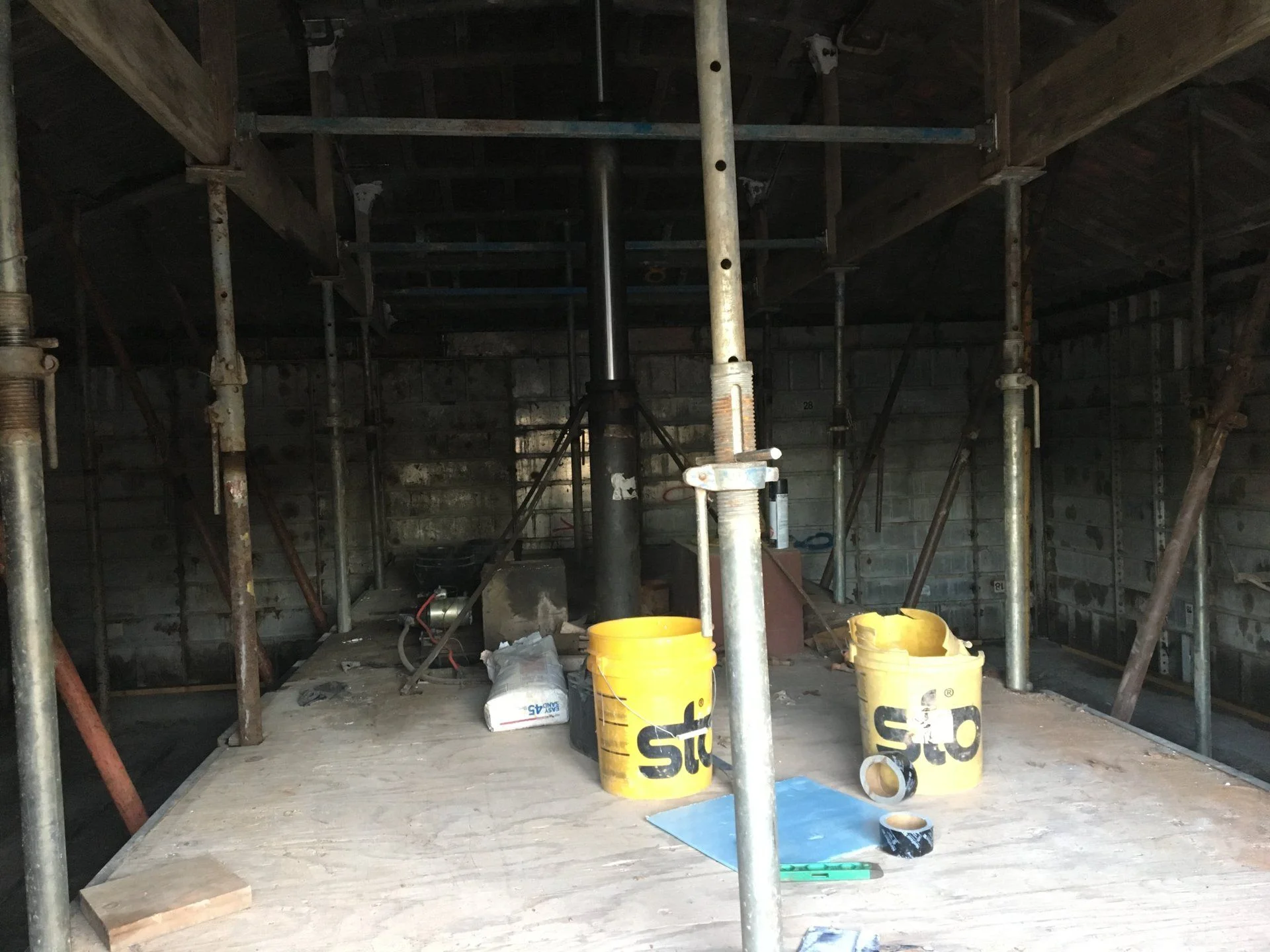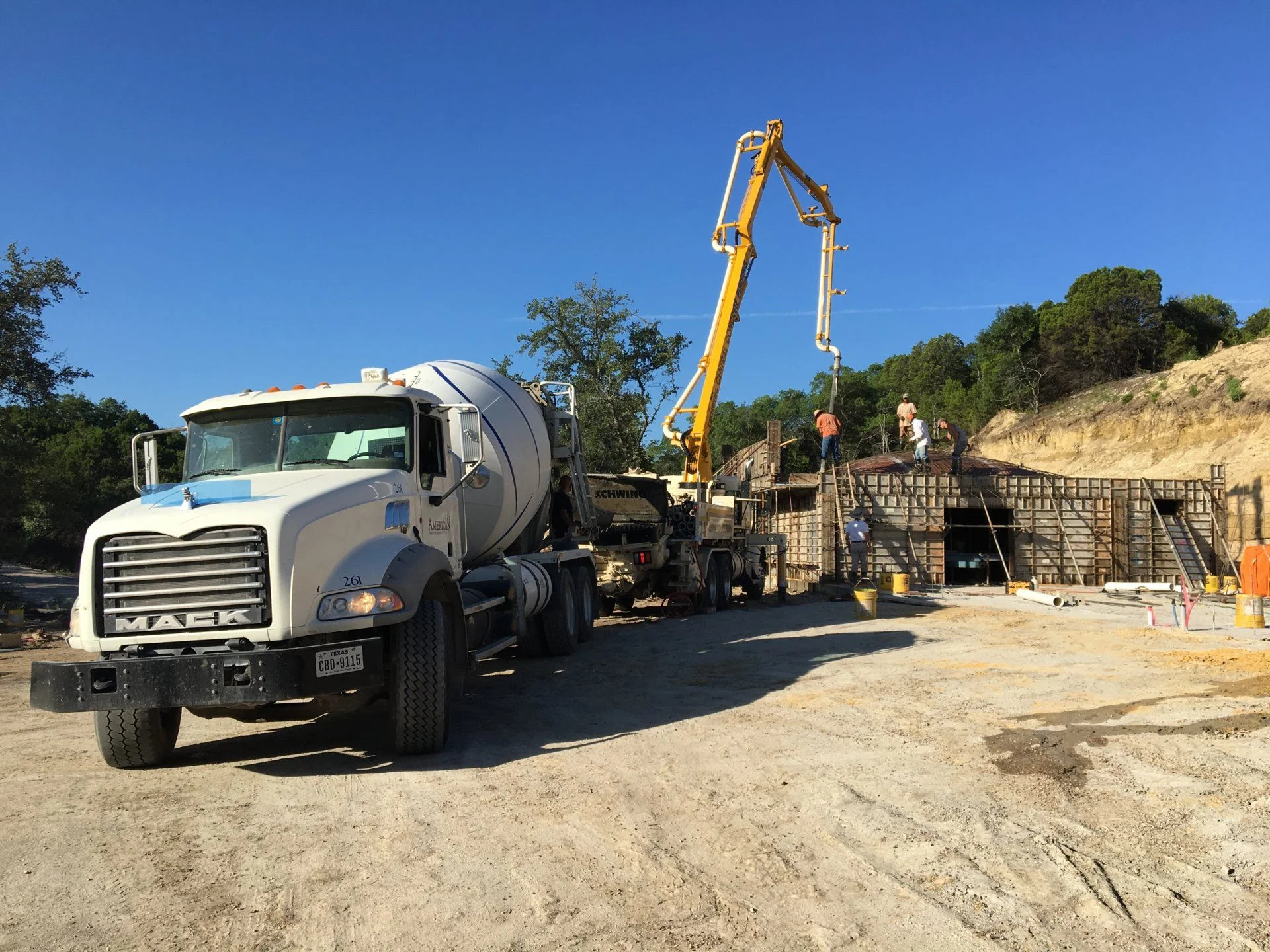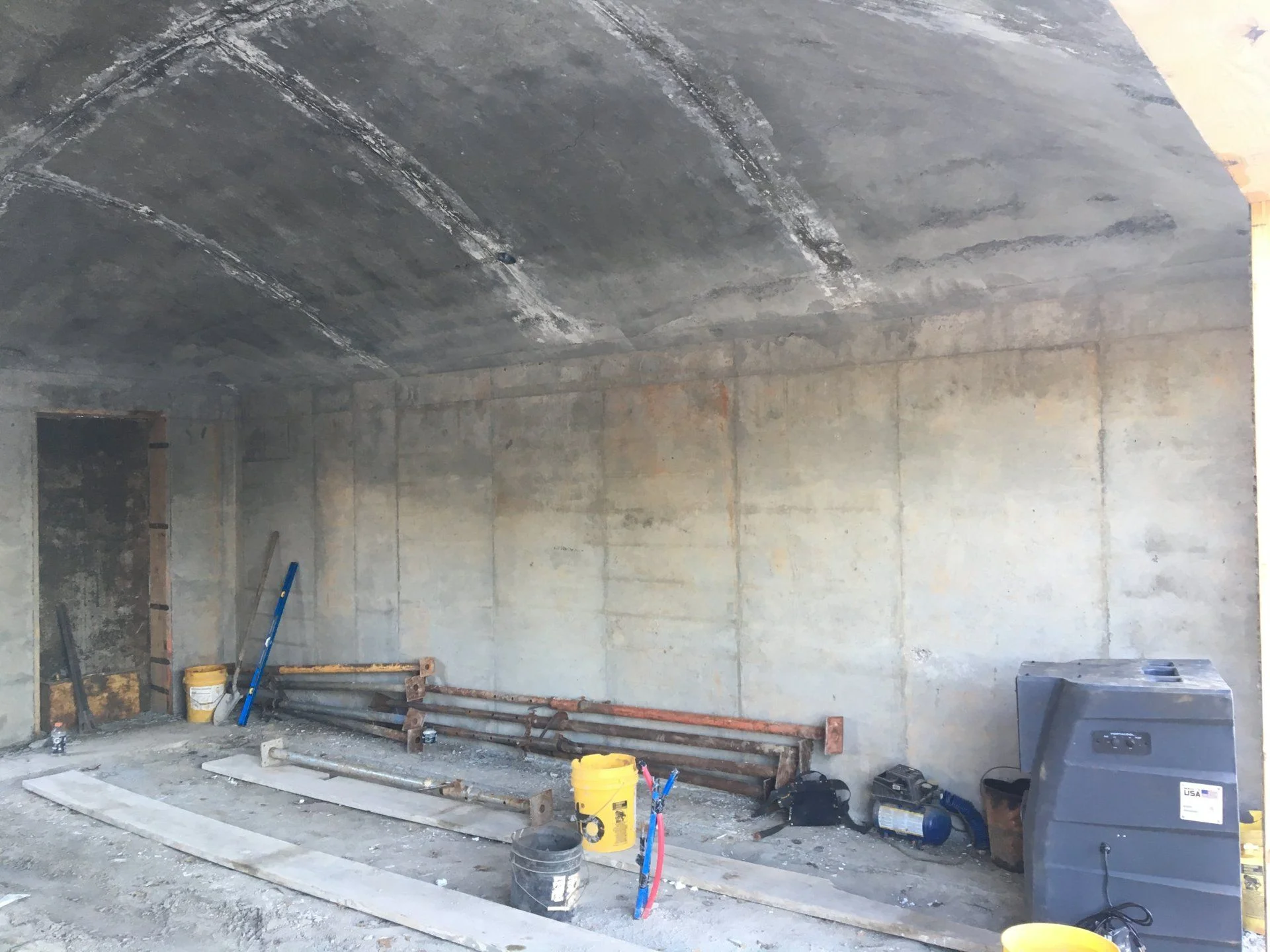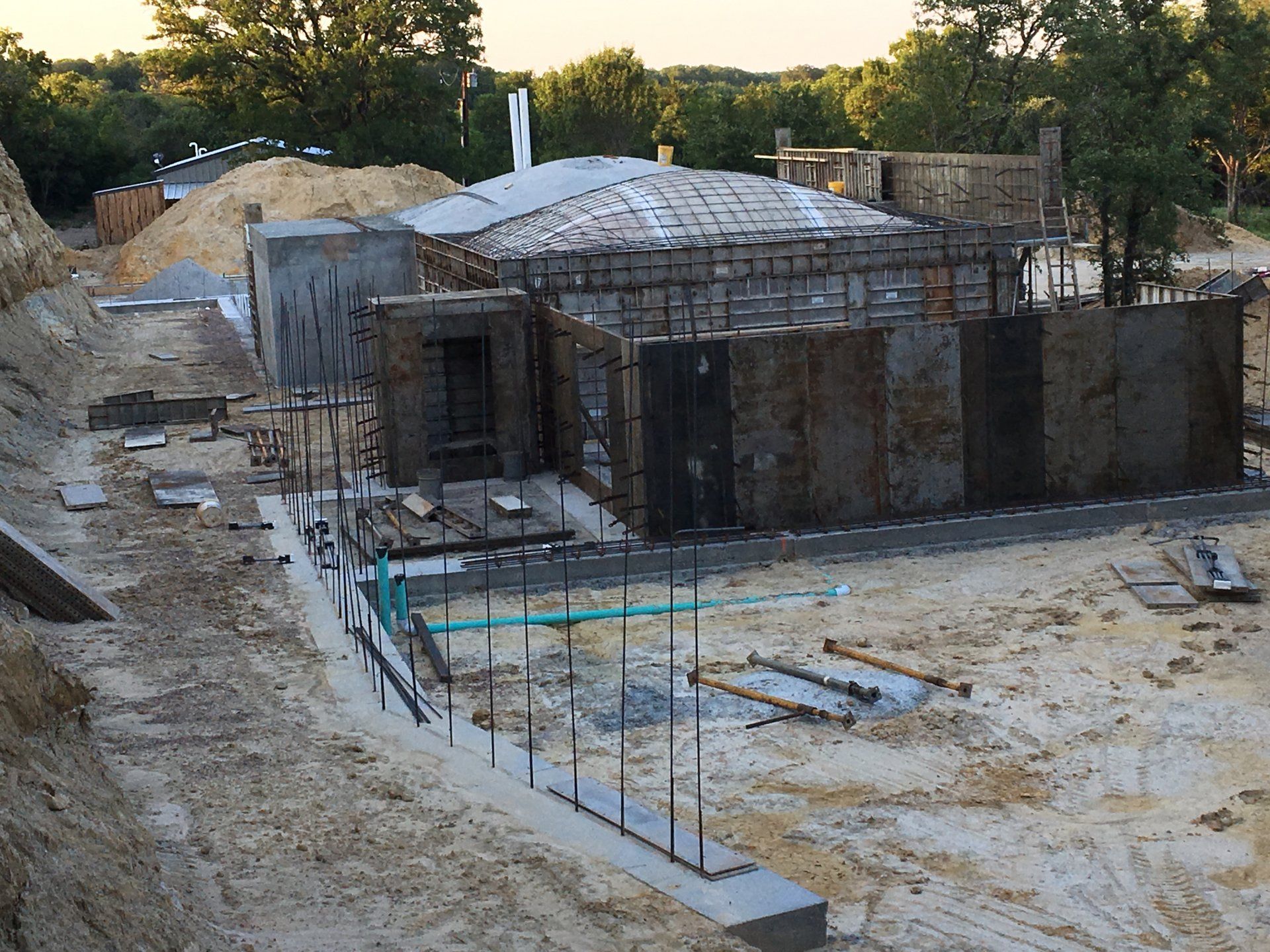1911
chupacabra
- Thread starter
- #161
I just went back through all your posts from the beginning - very nice project!
Thanks!
How are they forming the domes? I’ve seen some similar shapes done with inflated bags, but this looks different. Is the inside full of scaffolding to support the forms?
Yes, there is a trailer inside the dome, with a big hydraulic jack on it plus a bunch of other screw jacks, that are all holding up the fiberglass form for the dome roof. It's dark in there, but I will try to get a photo of inside the dome forms. The wall forms are hollow. The cement for each dome module is poured all at once, so there is a seamless monolithic piece of reinforced cement for the whole module. It's a pretty clever system, to standardize the size of the dome modules. You can put them together in any way you want, to get the space and layout you want.










