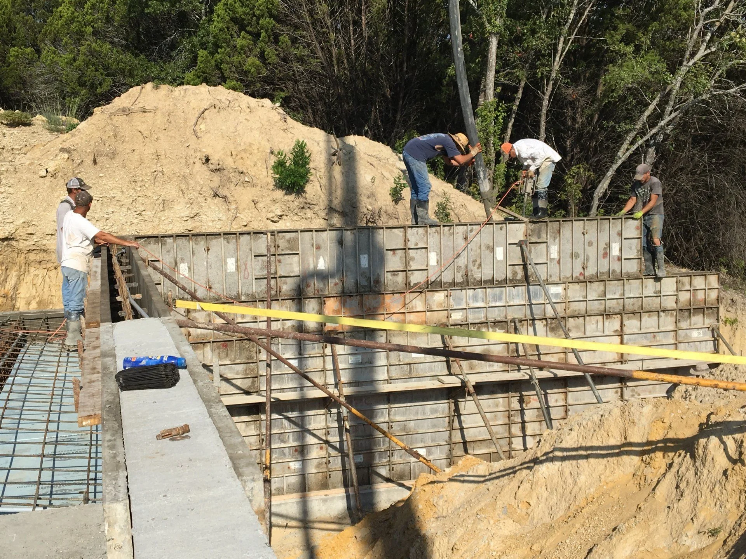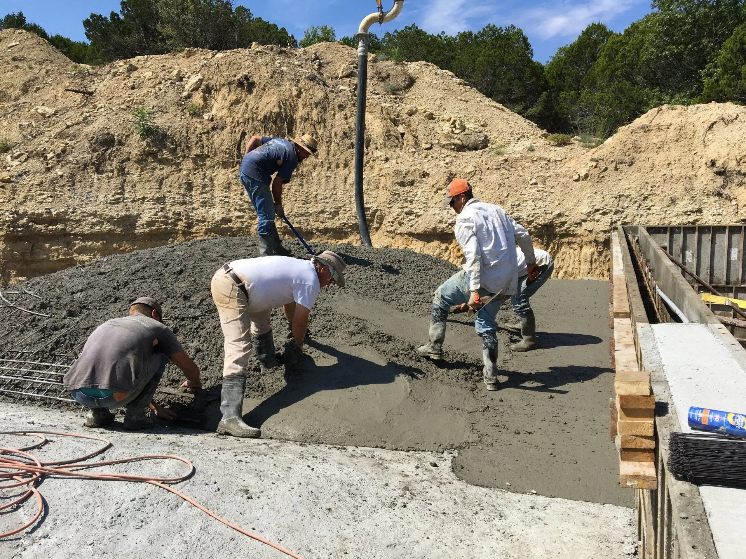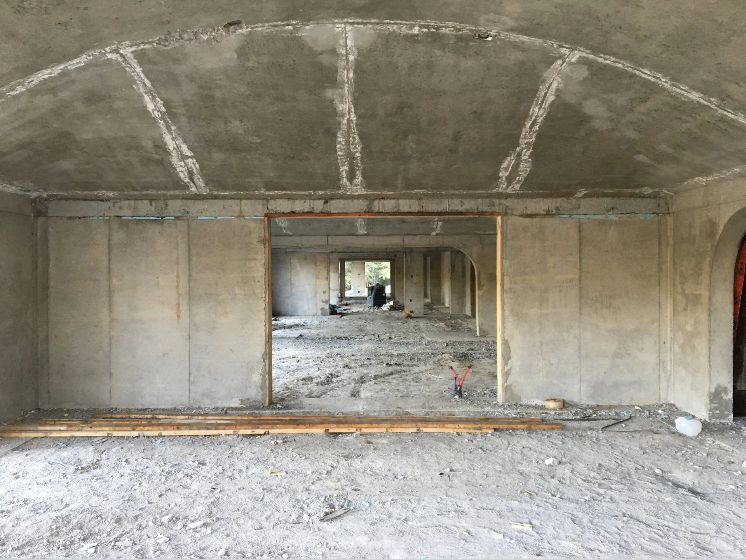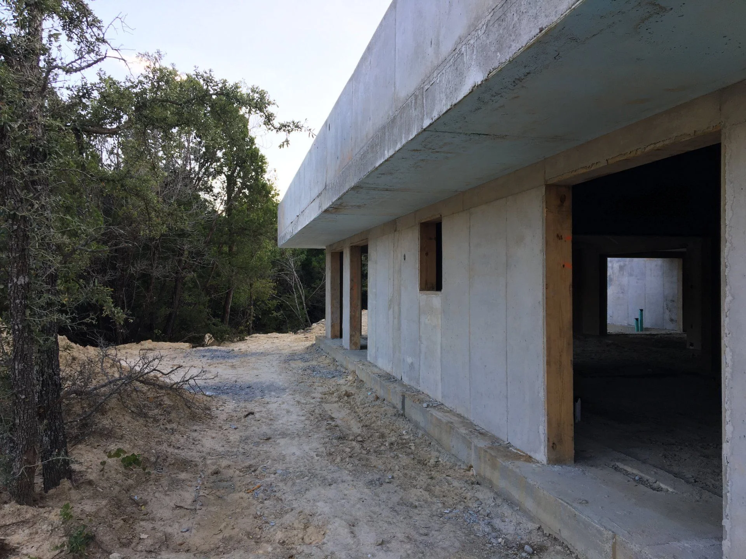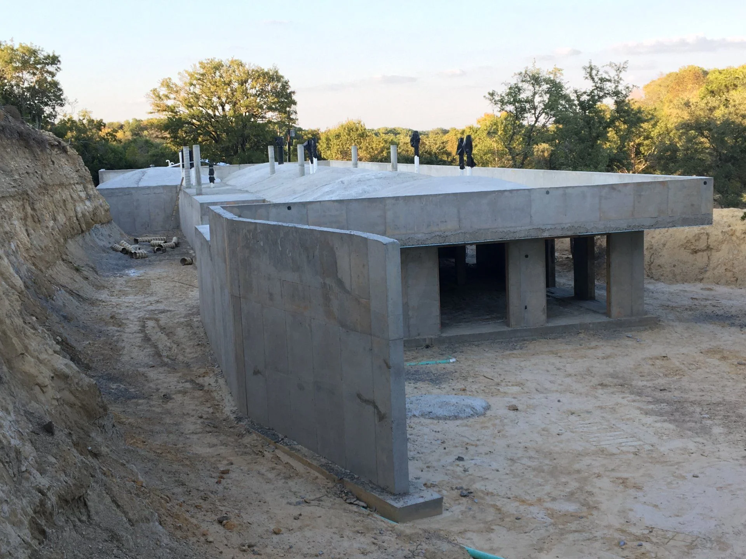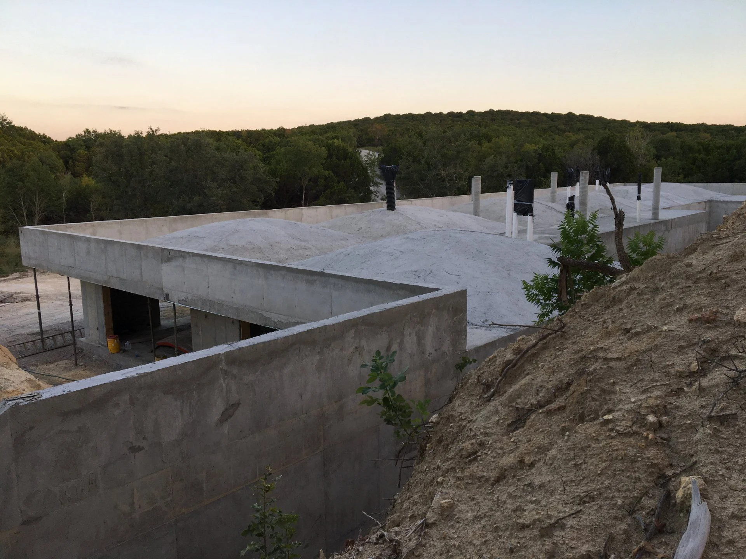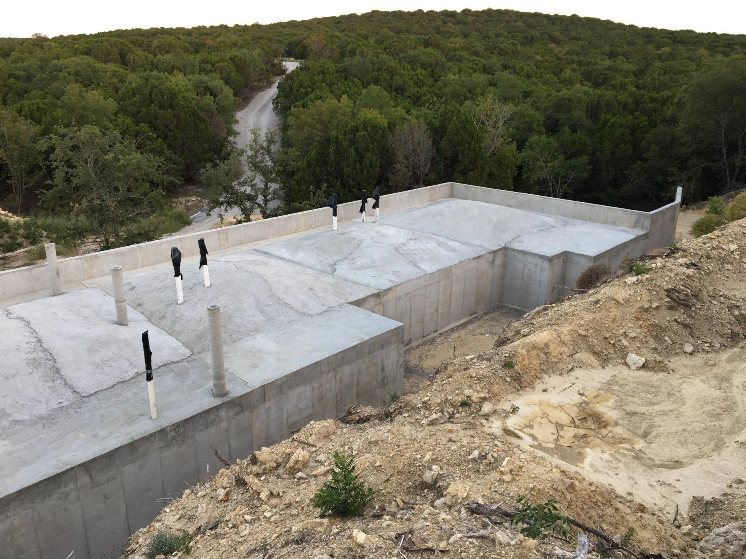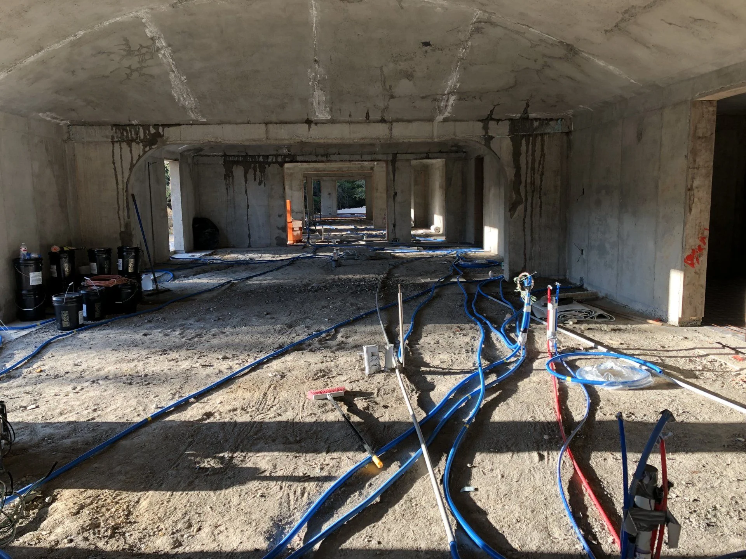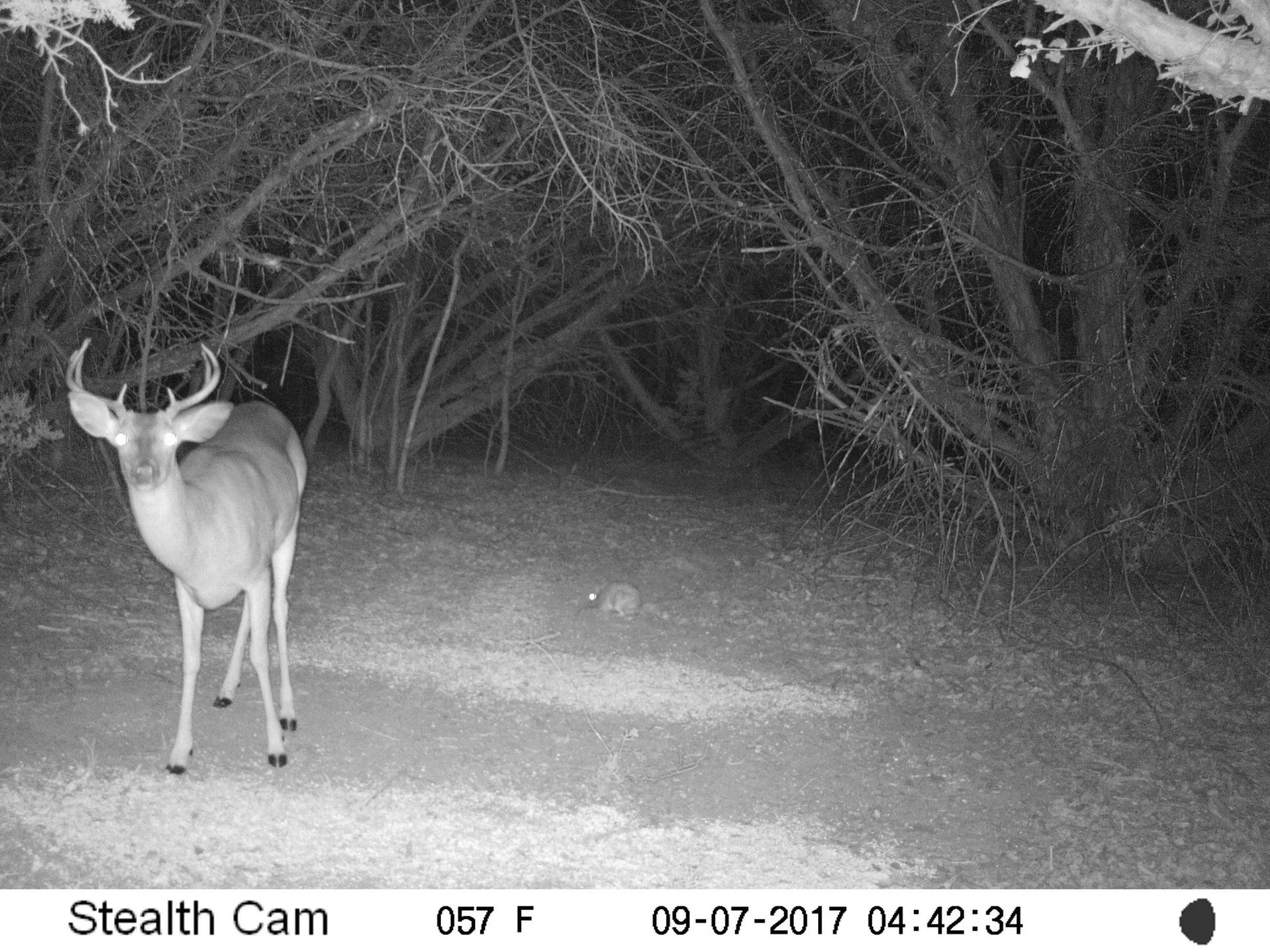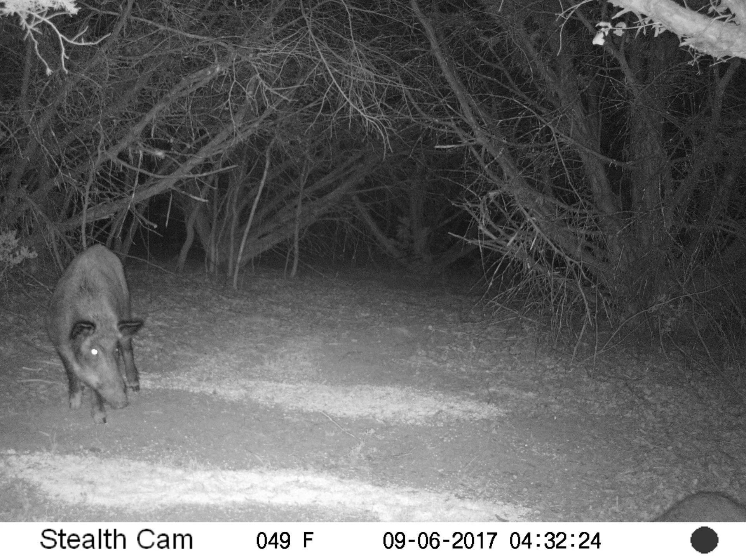I envisioned you'd be under 10+ feet of backfill. Those columns loook short. Are they planning to extend those taller as the backfill progresses, or was my depth assumption off?
In general, the backfill will taper from the top of the hill to the parapet wall at the front (and sides) of the house, though the builder says I would be better off to have a valley or trough behind the domes, to channel water runoff to the sides and away from the domes. I originally envisioned the natural slope of the hill coming right down to the front of the house, but the way the house is laid out with respect to the rectangular punch-out rooms in the rear and the space needed behind those to work on the forms, waterproofing, and backfilling, the house is more forward (away) from the hill than I thought it would be, if that makes sense.
The parapet wall at the front is 4' high, and you're only supposed to fill it at that point to 3' of fill, but the parapet wall is at the end of a 4' overhang beyond the edge of the rooms and windows, so the minimum fill over the top of the house (near the front) will be at least 3', maybe a little more. What we'll do first is backfill the space between the house, rear retaining walls, and the hill, until it is is level with the top of the house. Then, we'll start filling over the house by filling the spaces between the domes, until there is about 1' of fill over the apex of all the domes, and it looks level from north-to-south (along the length of the house). So from a front view, it will look even across the domes. Then we will put down an "umbrella" of expanded polystyrene foam sheets and another layer of poly sheeting (the first layer goes directly over all the concrete after waterproofing), as another defense against water intrusion. Then the backfilling will be continued, including having a slight valley towards the back of the house if desired, and contouring the rest up into the existing hill.
The concrete columns are about 7.5' high at the back edge of the house, and the ones on the domes are about 5.5' tall, so if we fill to the top of those, we will still have maybe 4-4.5' of fill over the apexes of the domes, and up to 4' more than that everywhere else (except the very front edge as noted before). To get as close as possible to achieving equilibrium with the soil temperature, the engineer says you want 4.5-5.5' of soil fill, so we hope to be close to that. Another option to get more fill on top would be to make a dry stone retaining wall at the front edge of the domes (right over the load-bearing front walls), 4' behind the parapet wall, and then fill up to the top of that. I guess we'll see when we get there, and make a final decision then.

