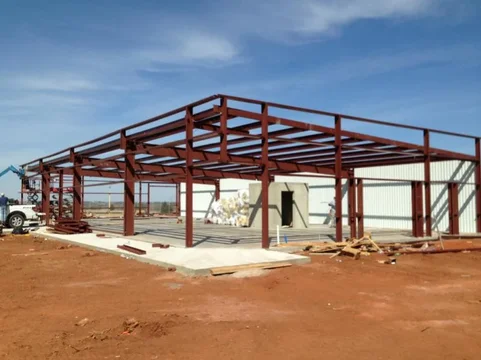alia176
SILVER Star
dang it dude, I need to seem some progress. Notebook is at the ready!!!
Follow along with the video below to see how to install our site as a web app on your home screen.
Note: This feature may not be available in some browsers.
This site may earn a commission from merchant affiliate
links, including eBay, Amazon, Skimlinks, and others.

Then there was the other structural engineer who designed a plywood gusset for a wood truss with 52 16d nails each side to fasten it to the 2x members. I asked if he had ever heard of bolts? His reply was he thought the nails would be easier because with bolts then they would need wrenches, which carpenters probably wouldn't carry...
I've got a structural engineer I've worked with for twenty years. His father was a contractor. I know without even asking that his design will be practical, economical, and make sense.

Disclaimer
My disclaimer is
And rebar.
@ PA,
Is there some code requirement that prohibits filling a ditched trench there?
Even on the deepest of foundations I've seen, locally, we tie steel in cages, lower into a ditched trench, and pour to grade.
Curious why it was necessary to expose both sides of the stem wall, necessitating block or forms, considering it's not a full basement.
Just got to reading this thread. Did you mean why use forms when you could just fill in the trench? I am no pro but what I learned is that you don't want to do rough walls at frost line or above or you can get heave. The dirt will grab the concrete and lift during a heave.
I'm not quite sure that I understand. But I think that you mean you'd have a foundation several feet thick - up to grade - and then build on that. I guess that would depend on how deep your frost depth is. Again, it is cheaper to have a thinner foundation (here it is 8") by the required width (16" was required here) and then build from that up to grade (36" frost depth) with block rather than have a 16" x 36" deep foundation. For every 10' of foundation wall, I only have about 9 c.f. of concrete instead of nearly 40 c.f. if I just poured the whole trench full.
[edit] And even if I formed the foundation wall and continued to use concrete, I'd only need an 8" wall so for that 10' of wall I'd only have an additional 15.5 c.f. of concrete and still come in about 15.5 c.f. less than pouring the whole trench.
