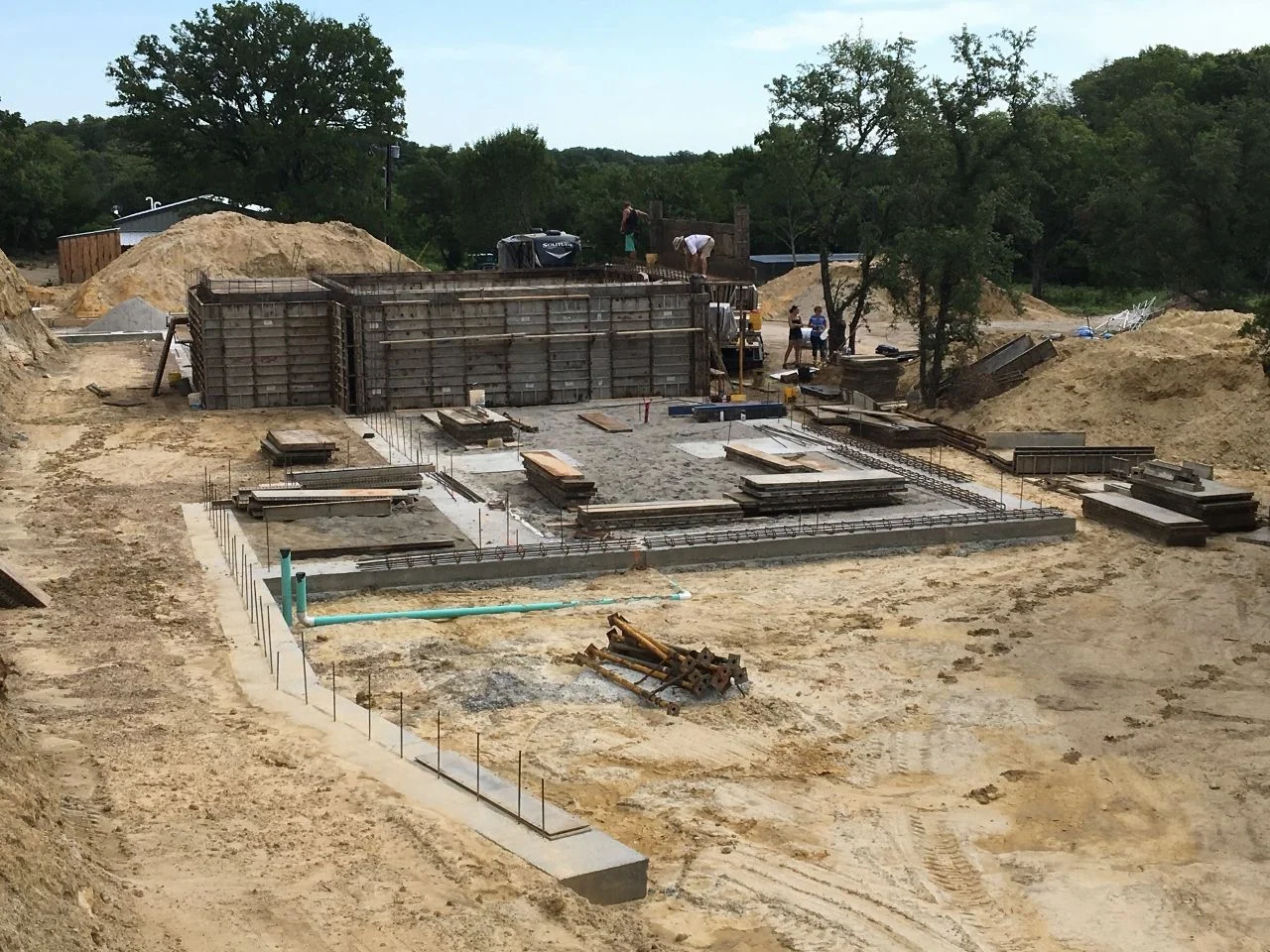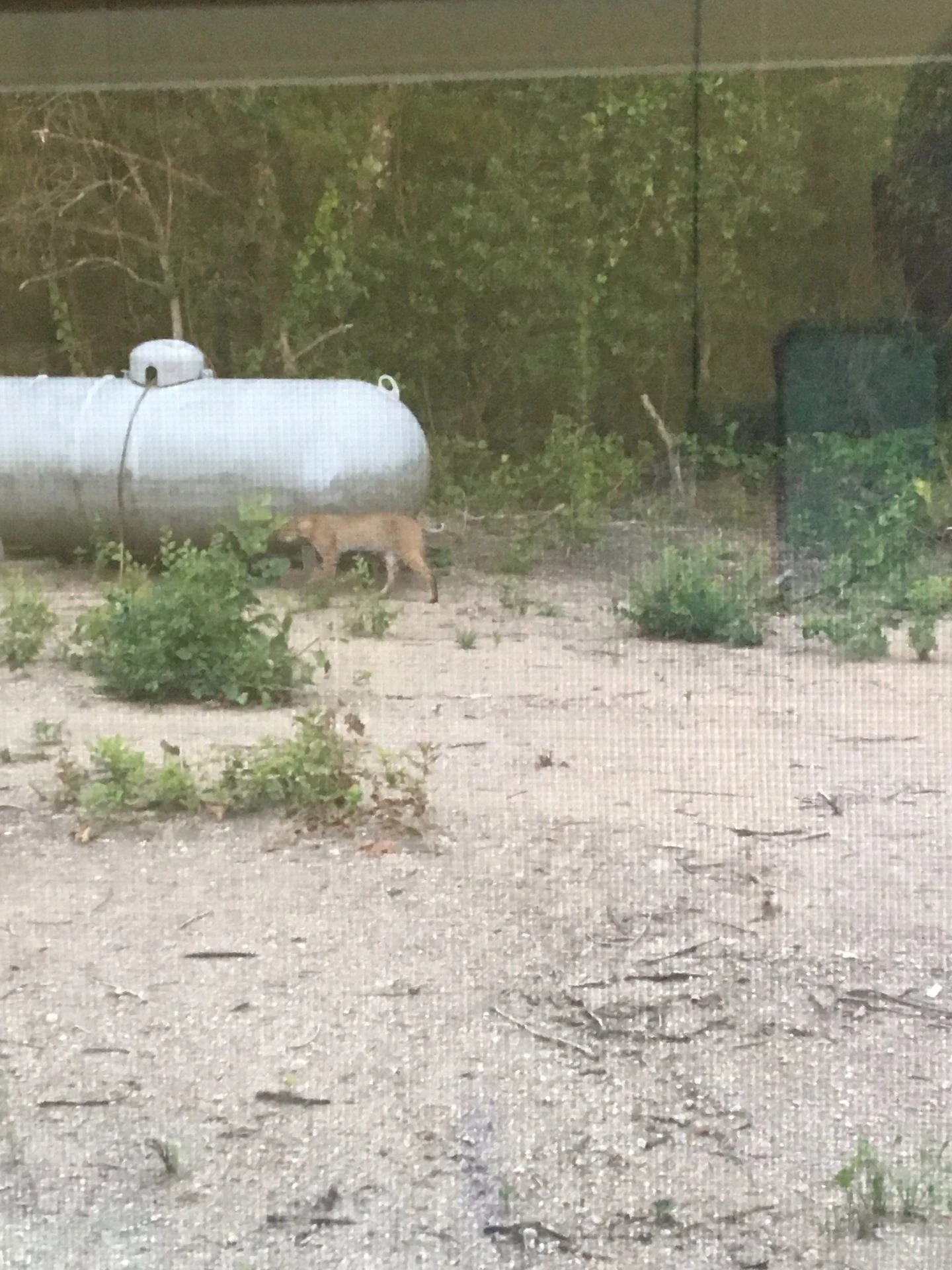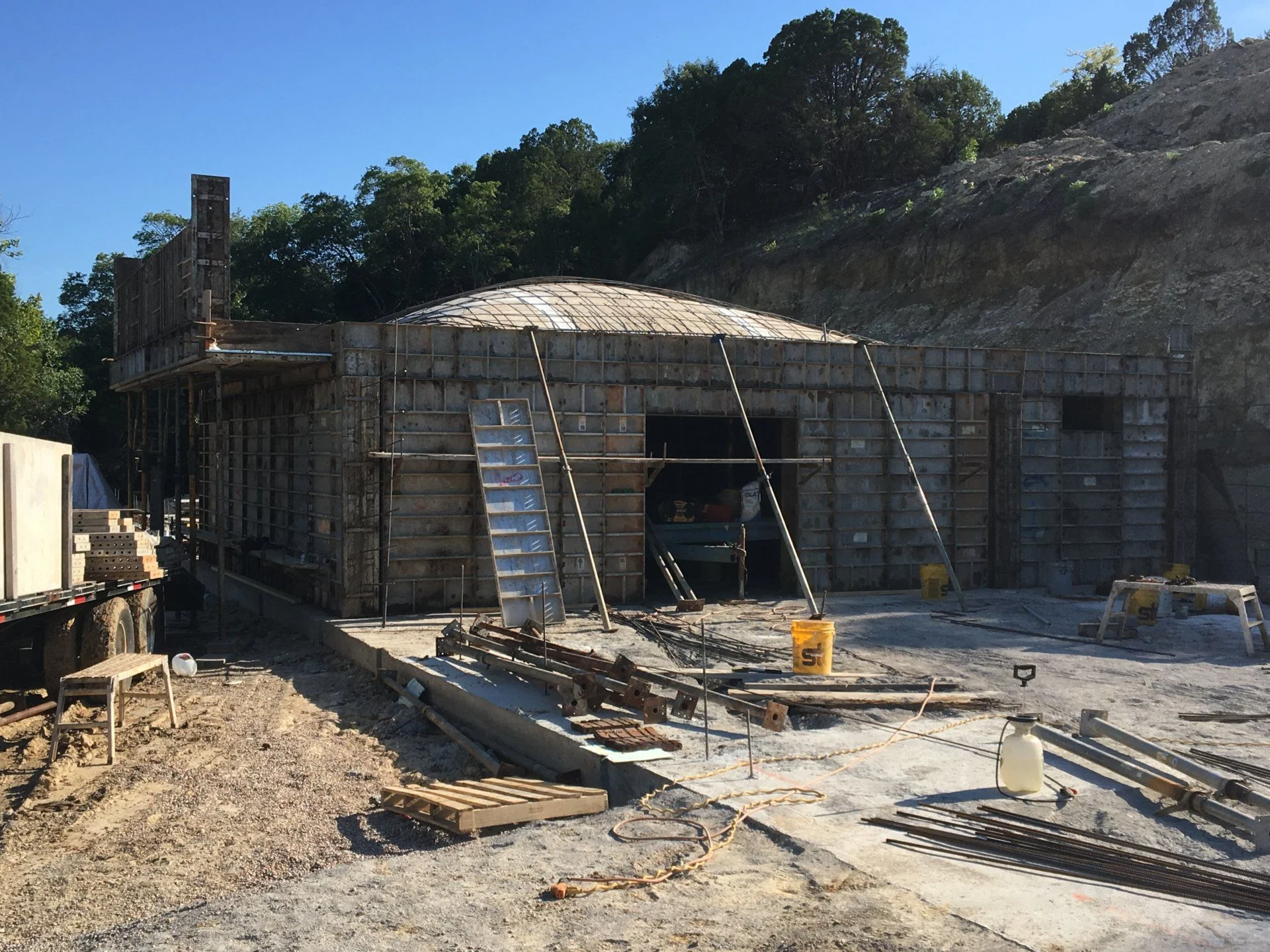Navigation
Install the app
How to install the app on iOS
Follow along with the video below to see how to install our site as a web app on your home screen.
Note: This feature may not be available in some browsers.
More options
Style variation
You are using an out of date browser. It may not display this or other websites correctly.
You should upgrade or use an alternative browser.
You should upgrade or use an alternative browser.
Building a new house and shop (1 Viewer)
- Thread starter 1911
- Start date
This site may earn a commission from merchant affiliate
links, including eBay, Amazon, Skimlinks, and others.
More options
Who Replied?Location looks great.
1911
chupacabra
- Thread starter
- #145
We've had some small delays due to weather; heat and then rain - was too muddy down here for the cement trucks to turn around and get out. We built a good crushed limestone road the 1/2-mile from the nearest paved county road, but it stops after the creek since we don't yet know how we're going to finish the area in front of the house.
Dry enough to be back to work at present. Poured most of the rest of the footers, and now we are filling all the spaces in between the footers with fine crushed rock, to bring them up to the level of the footers. Tomorrow, a french drain will go in, all along the entire back side of the house.


Dry enough to be back to work at present. Poured most of the rest of the footers, and now we are filling all the spaces in between the footers with fine crushed rock, to bring them up to the level of the footers. Tomorrow, a french drain will go in, all along the entire back side of the house.


1911
chupacabra
- Thread starter
- #147
What's with the slackers hiding under the canopy?
LOL, they're assembling rebar into the forms for the first dome module to be poured, and assembling conduit and junction/outlet/switch boxes to be embedded in the dome module. They brought their own shade with them. 95 degrees here this week.
1911
chupacabra
- Thread starter
- #148
French drain is in, all along the back side, and all the space (interior to the footers) has been filled with fine crushed rock. After the dome modules are all poured, the interior floors will be poured on top of the crushed rock.
Sorry for the poor light in the photo; took it just now when the sun was low behind the hill.

Sorry for the poor light in the photo; took it just now when the sun was low behind the hill.

I don't know diddly squat about Land Cruisers. Building I know. Never built an Earth Sheltered home. Thanks for sharing
Will the slab pour encase the vertical rebar and then the walls on top or will the walls be poured and the the slab floors? You may have already explained this but Im wrapped up in the photos.
Sorry...I went back. "Dome Modules". Take and share lots of photos please
Will the slab pour encase the vertical rebar and then the walls on top or will the walls be poured and the the slab floors? You may have already explained this but Im wrapped up in the photos.
Sorry...I went back. "Dome Modules". Take and share lots of photos please
Last edited:
1911
chupacabra
- Thread starter
- #150
I don't know diddly squat about Land Cruisers. Building I know. Never built an Earth Sheltered home. Thanks for sharing
Will the slab pour encase the vertical rebar and then the walls on top or will the walls be poured and the the slab floors? You may have already explained this but Im wrapped up in the photos.
Sorry...I went back. "Dome Modules". Take and share lots of photos please
No sweat! Yeah, to recap, the domes will be poured onto the vertical rebar, i.e. will sit on the footers. The interior floors and exterior patios and etc. will be poured afterwards, and will "float" independent of the footers and domes. So I'm told! I'm NOT a builder; I'm depending a lot on the experience, success, and good reputation of the builder.
1911
chupacabra
- Thread starter
- #151
Wall forms are up for the first (of seven) dome modules to be poured. They're starting in the middle of the house, because once you get this one in the middle completely square and plumb, the others are easier to add on to it. I'm impressed with the level of detail and devotion to perfection that the contractor is putting into this.
Photo of the mostly completed wall forms. This first module also includes the cast-in 10,000 gallon water cistern behind it (to the left in this photo):
Detail of the wall forms, with rebar, steel plates, and electrical conduit and switch/outlet/junction boxes pre-installed. Walls will be 12" thick of reinforced concrete.
Photo of the mostly completed wall forms. This first module also includes the cast-in 10,000 gallon water cistern behind it (to the left in this photo):
Detail of the wall forms, with rebar, steel plates, and electrical conduit and switch/outlet/junction boxes pre-installed. Walls will be 12" thick of reinforced concrete.
It's nice to have the outlets build in already. When they build our house the foundation was done in a similar way but the load bearing walls were poured elswere, cut and brought in as Ikea furniture. All the cables and stuff had to be done afterwards.
rrv333
SILVER Star
Great looking home and great shop. Being that it is the type of home that it is, is the contractor a specialist in building these types of homes?
1911
chupacabra
- Thread starter
- #154
Great looking home and great shop. Being that it is the type of home that it is, is the contractor a specialist in building these types of homes?
Yes. It's a father and son team, and all they build is all-concrete homes, though they do build both conventional looking (above ground) and earth-sheltered homes. The father has been building earth-sheltered homes for 36 years, and is a wealth of knowledge and experience, and is willing to share it. They're from Bastrop, near Austin, and have built similar houses all over the country. Here is their web site, if you are interested: Earth Sheltered Homes | Concrete Residential, Commercial & Multi-Family Construction
1911
chupacabra
- Thread starter
- #155
Posted this in another photo thread, but thought I would put it here too. One of our neighbors, actually more like a renter, or family, since we share our place with her:
That's a 500-gallon propane tank, to get an idea of her size. Sorry for the low-res photo; I had to take it through my office window and screen.
That's a 500-gallon propane tank, to get an idea of her size. Sorry for the low-res photo; I had to take it through my office window and screen.
hj 60
JT1W0HJ6000960839
Like any bunker and iceberg most is covered so do you have pictures of the rest, a blueprint like this? 


1911
chupacabra
- Thread starter
- #157
Like any bunker and iceberg most is covered so do you have pictures of the rest, a blueprint like this?
View attachment 1494153
Yeah, "guests" stay in the bottom level....
The blast doors are a good idea though; may have to upgrade the entry door!
I did post a plan view of the house layout on a previous page/post.
Looking good!
I just went back through all your posts from the beginning - very nice project!
How are they forming the domes? I’ve seen some similar shapes done with inflated bags, but this looks different. Is the inside full of scaffolding to support the forms?
How are they forming the domes? I’ve seen some similar shapes done with inflated bags, but this looks different. Is the inside full of scaffolding to support the forms?
Similar threads
Users who are viewing this thread
Total: 2 (members: 0, guests: 2)





