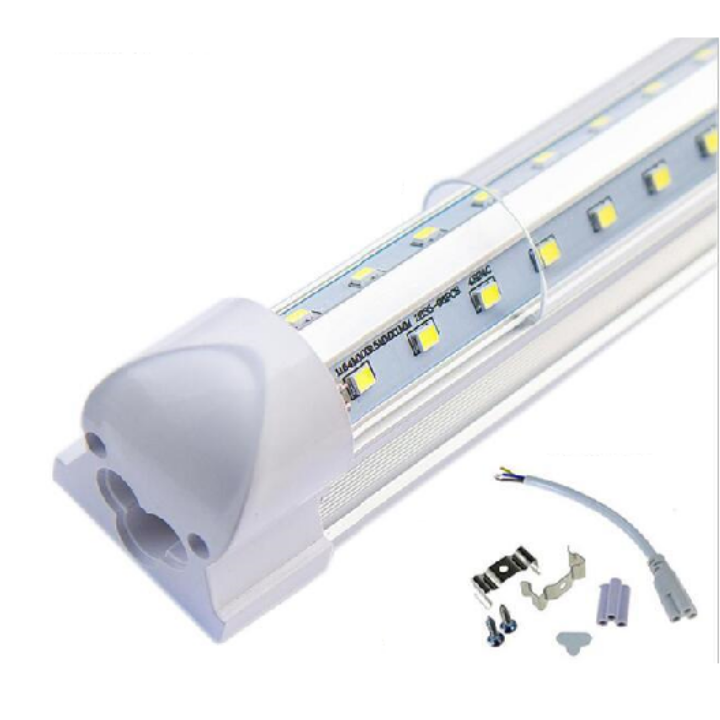1911
chupacabra
Looks like you already have the jack shaft and torsion springs as a part of the door installation - seems like all you'd have to do is mount the motor on one side.
Follow along with the video below to see how to install our site as a web app on your home screen.
Note: This feature may not be available in some browsers.
This site may earn a commission from merchant affiliate
links, including eBay, Amazon, Skimlinks, and others.
@1911 I like the look of the opener you have there and I will look into that as an option, thanks for posting them. I see you went with the sprayfoam option....How do you like it? I just had someone come by this morning to quote 3" of 2lb, closed cell, sprayfoam for the walls & ceiling. I have received some really high quotes for sprayfoam. Average has been about $2.85 / sqft.
My sprayfoam quote from this morning just came in.......
View attachment 2190532
The building was only 22K.
That is another idea....I will ask.Bummer! It would sure be nice in your winter though.
What would it cost to do 1" just to keep the condensation off, and then put fiberglass bats on top of that?

Hi Bob, I have 18" thick pads for a 2-post lift once I have everything else in there, and if there is room. The lift would be nice but not a requirement, whereas ample work space is a requirement to get anything done. I will probably rearrange the shop half a dozen times until I get it to feel right, time will tell. That is an interesting idea on the lifting device but for $1800 I think I'll let someone else be the guinea pig this time aroundI dont know anything about his company but the concept is something I have been looking at for my own barn in lieu of stairs/ladder.
DIY Attic Lift System | Attic Storage System | Auxx-Lift
Transform your garage storage with our DIY attic lift system from Auxx-Lift. Our attic storage system uses two tubular motors to ensure a level platform.auxx-lift.com
I'll let you be the guinea pig.
You also might want to rethink the air compressor on the second deck. There is a lot of noise and vibration there, and I'd be concerned about the deck becoming an amplifier.
Looks very good so far
Are you going to add a lift?
Bobmo

Hi, in the beginning I looked into doing the floor first, then having the barn constructed on top of the new concrete but it is more expensive. Doing it like this requires a thickened edge concrete to support the weight if the building. Typical floor thickness is 5" and the thickened edge is recommended to be 16" x 16" resulting in more excavation, more forms, and more concrete. Concrete in my area is usually about $6.00 sq/ft at 5" thick.Funny to see that you build first the barn and just after the floor.
In Europe we would have done the opposite .
First the floor , and after the barn on top of it .
Yes on the anchors. Picking up 2 pcs of 3 x 3 x 3/8" angle iron this week. The post is 4 pcs of 2 x 8 laminated with PL400 and 6" construction screws.Planning on anchoring the post to the slab?
Very jealous of the barn and mezz. Maybe put a small overhead crane up so you can pick heavy things up to the mezz.
