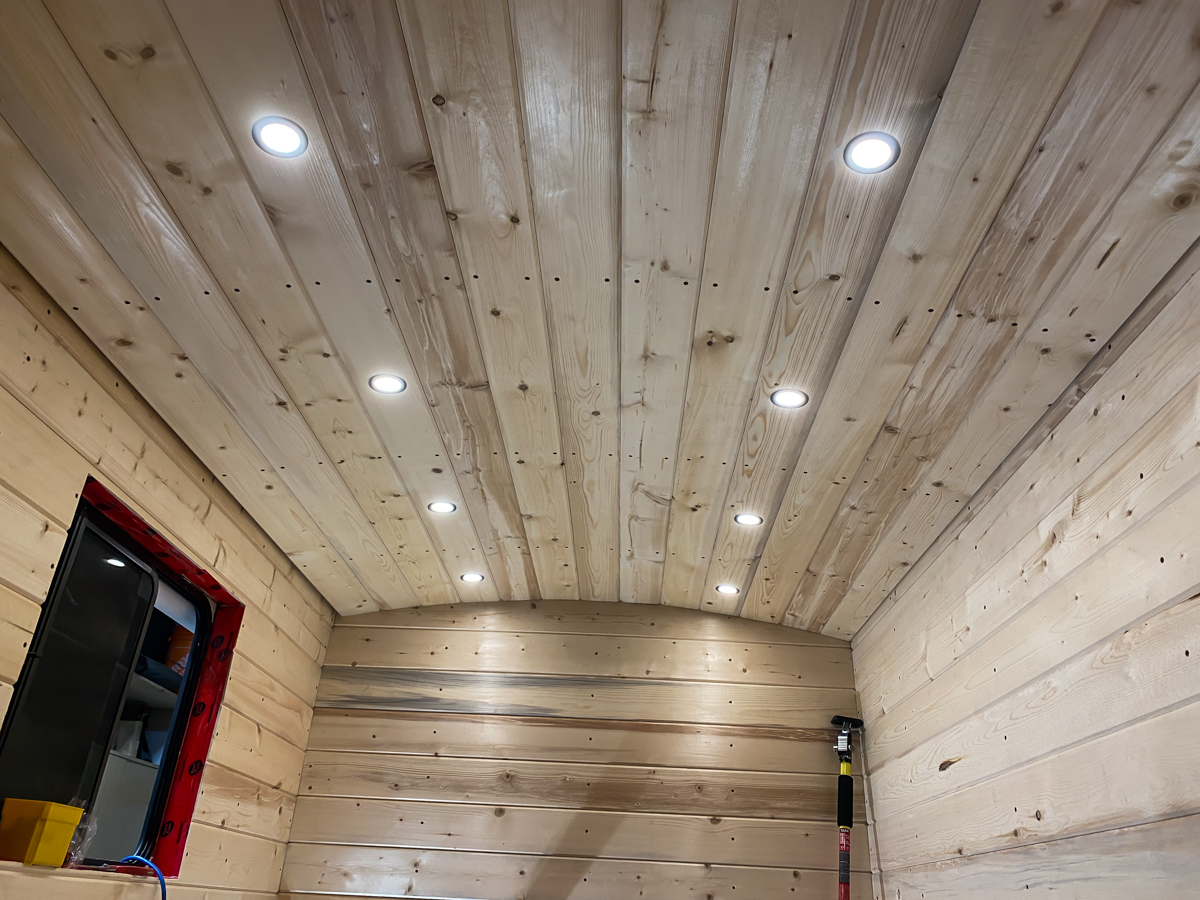Making headway on the front wall...
Framed the wall, made a recessed box for the water heater.
Installed 10 M6 threaded inserts into the wall of the box, and bolted-in this aluminum diamond plate. The plate is spaced 1/4" off the wall using some oversized nuts as spacers. The spacing is done to have an air gap between the plate and the wall behind it.
I also installed 2 M6 riv-nuts into the plate, and that's how the water heater is mounted.
I then bent and mounted another piece of the same aluminium diamond plate; this one redirects the hot air/exhaust from the heater outwards out of the box.
I found a few flexible, stainless hoses that matched the heater's fittings, and then connected those to 3/4" PEX. Two PVC conduits are secured to the studs - one (1 1/2") just to the right of the red tape, and another (3/4") a bit to the right. These will be used to run wiring for all my electrical needs.
Ropes are left inside each conduit for ease of running wires.
And of course, everything is insulated and covered with vapour barrier. I'll also do 3 runs from the exterior front wall to the inside: one for propane hose, another two for future battery bank charging (DC to DC).
The water heater burns propane and does emit CO as a result. However, the emission will be rather minimal, and certainly no worse than any propane stove being used for interior cooking (as is the case in every RV). CO is lighter than air, and I will also have my MaxxAir fan mounted right above the water heater, so I don't anticipate having any issues with CO buildup. Of course I'll still have CO detectors installed.
I've also decided to not run propane lines through the interior like I previously planned. I'll mount a small, 11lb propane tank on the exterior/rear of the trailer for my exterior cooking needs, and will use a portable, electric stove inside when/as needed (mostly for making coffee in the morning - real cooking will happen outside).
Another change is that I'll be returning the
Unique fridge I had bought, and will be looking for a smaller, traditional "overland" type fridge. The Unique fridge is great, but it's simply too tall for my plans and is interfering with the optimal interior layout that I want. An overland fridge will have the benefits of lower power consumption, better durability, and easier mounting options, although at the cost of room, convenience, and expense.

















































