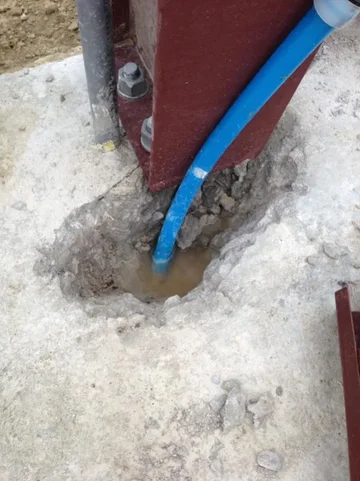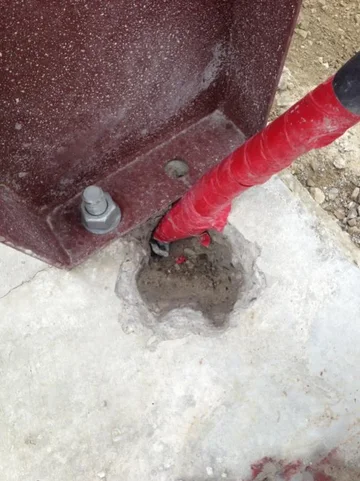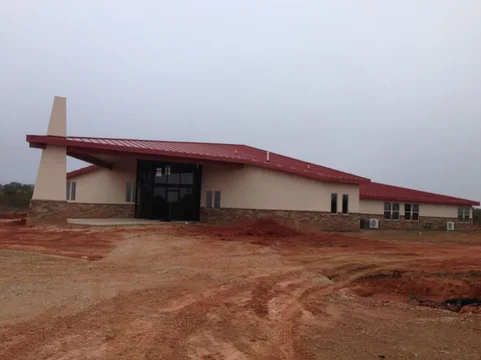- Thread starter
- #21
My sentiments, exactly. Darker the better.
10" of rain since we began this @)(/)):.(&@8ing job, and it's hindered. Today should've been the final day, but 1 1/2" fell last night. So digging trim out of a lake after walking tools an 1/8th mile from pavement.
Sucks. Tired of it, the plumber, and the disappearing margin.
Edited: BUT, the next one has started off even worse. It's never a good indicator when a job is screwed up enough to start affecting the bottom line, before even showing up.
Different GC. Second, and last job, I'm doing for them.
Deliver $313.00 worth of 7/8x24" anchors that are drawn, as they always are, to embed in pier, this being 3x3x3.
Super calls stating bolts are too long, so went to check out what they'd screwed up on, figuring I'd cut and bend if a rebar mat was in the way.
Show up, they'd poured footings and piers 8" below FF and wanted me to shorten bolts to 6" so they'd fit in the too shallow turndown.
I scratched my head in amazement.
It's not rocket science that shortening a bolt to 1/4 it's intended length is shady, let alone standing a 26' column and half of an 80' rafters weight on merely 6" of concrete holding the (4) bolts per column in.
Now, they're pitching a fit about the standard per bolt fee we charge for epoxies, that barely covers material, let alone layout, prep, drilling ( with $139 bit ) and all the other incidentals associated with.
10" of rain since we began this @)(/)):.(&@8ing job, and it's hindered. Today should've been the final day, but 1 1/2" fell last night. So digging trim out of a lake after walking tools an 1/8th mile from pavement.
Sucks. Tired of it, the plumber, and the disappearing margin.
Edited: BUT, the next one has started off even worse. It's never a good indicator when a job is screwed up enough to start affecting the bottom line, before even showing up.
Different GC. Second, and last job, I'm doing for them.
Deliver $313.00 worth of 7/8x24" anchors that are drawn, as they always are, to embed in pier, this being 3x3x3.
Super calls stating bolts are too long, so went to check out what they'd screwed up on, figuring I'd cut and bend if a rebar mat was in the way.
Show up, they'd poured footings and piers 8" below FF and wanted me to shorten bolts to 6" so they'd fit in the too shallow turndown.
I scratched my head in amazement.
It's not rocket science that shortening a bolt to 1/4 it's intended length is shady, let alone standing a 26' column and half of an 80' rafters weight on merely 6" of concrete holding the (4) bolts per column in.
Now, they're pitching a fit about the standard per bolt fee we charge for epoxies, that barely covers material, let alone layout, prep, drilling ( with $139 bit ) and all the other incidentals associated with.
Last edited:











