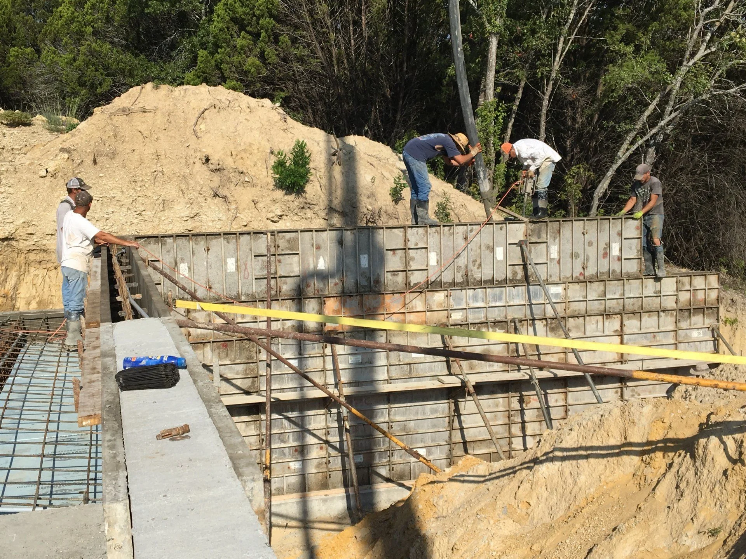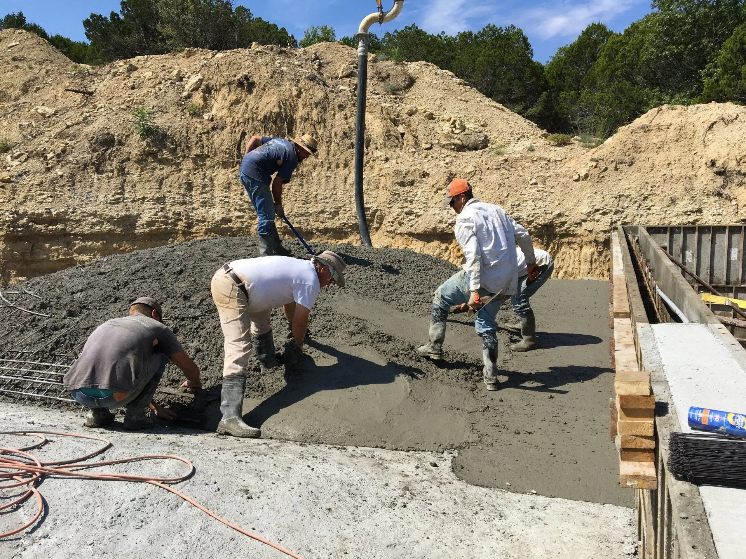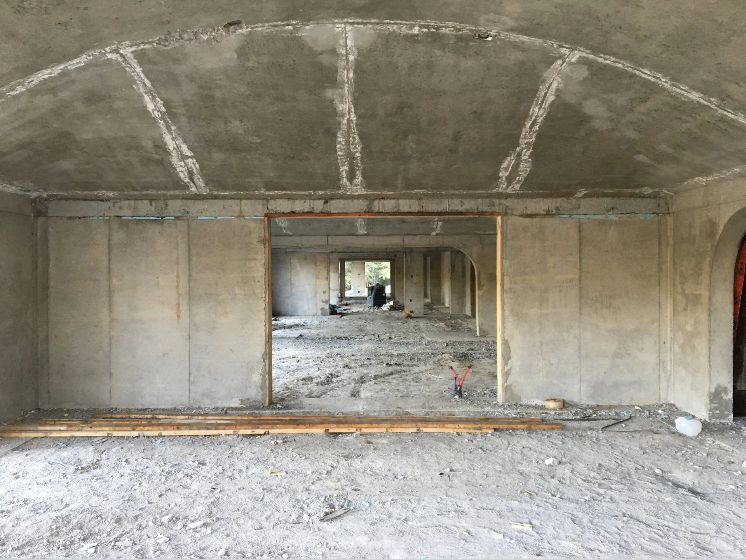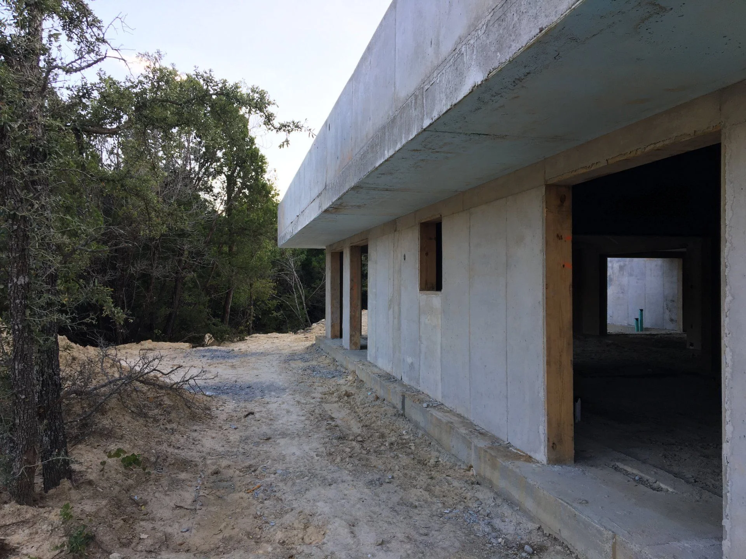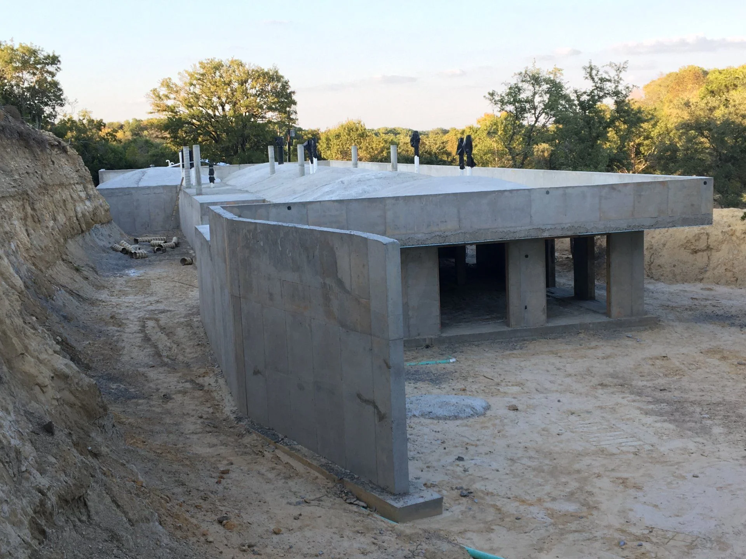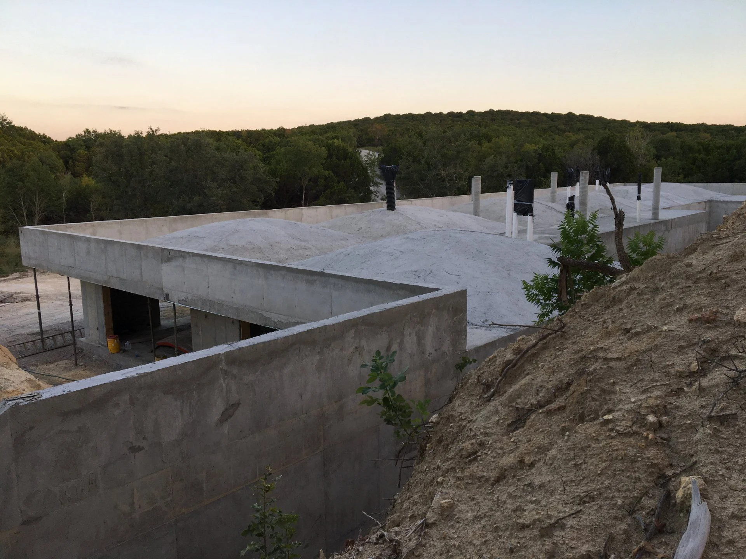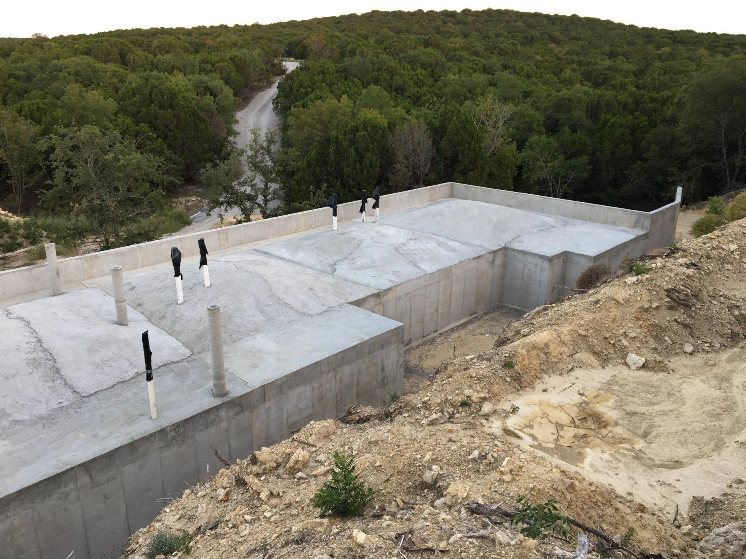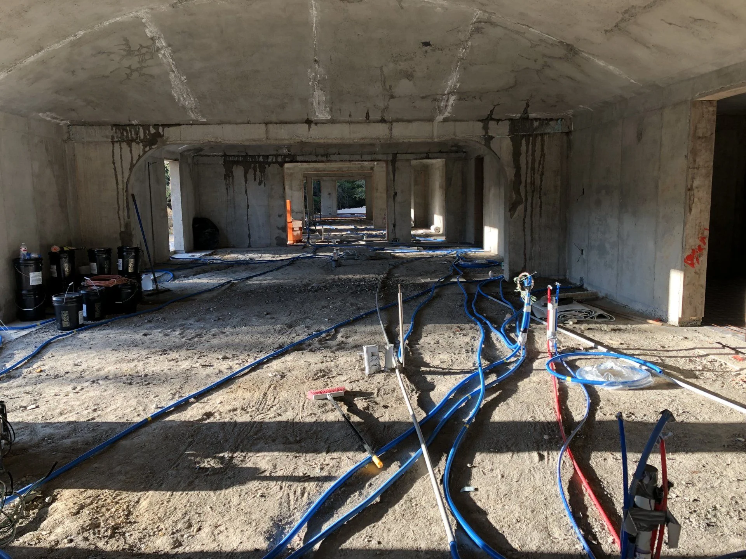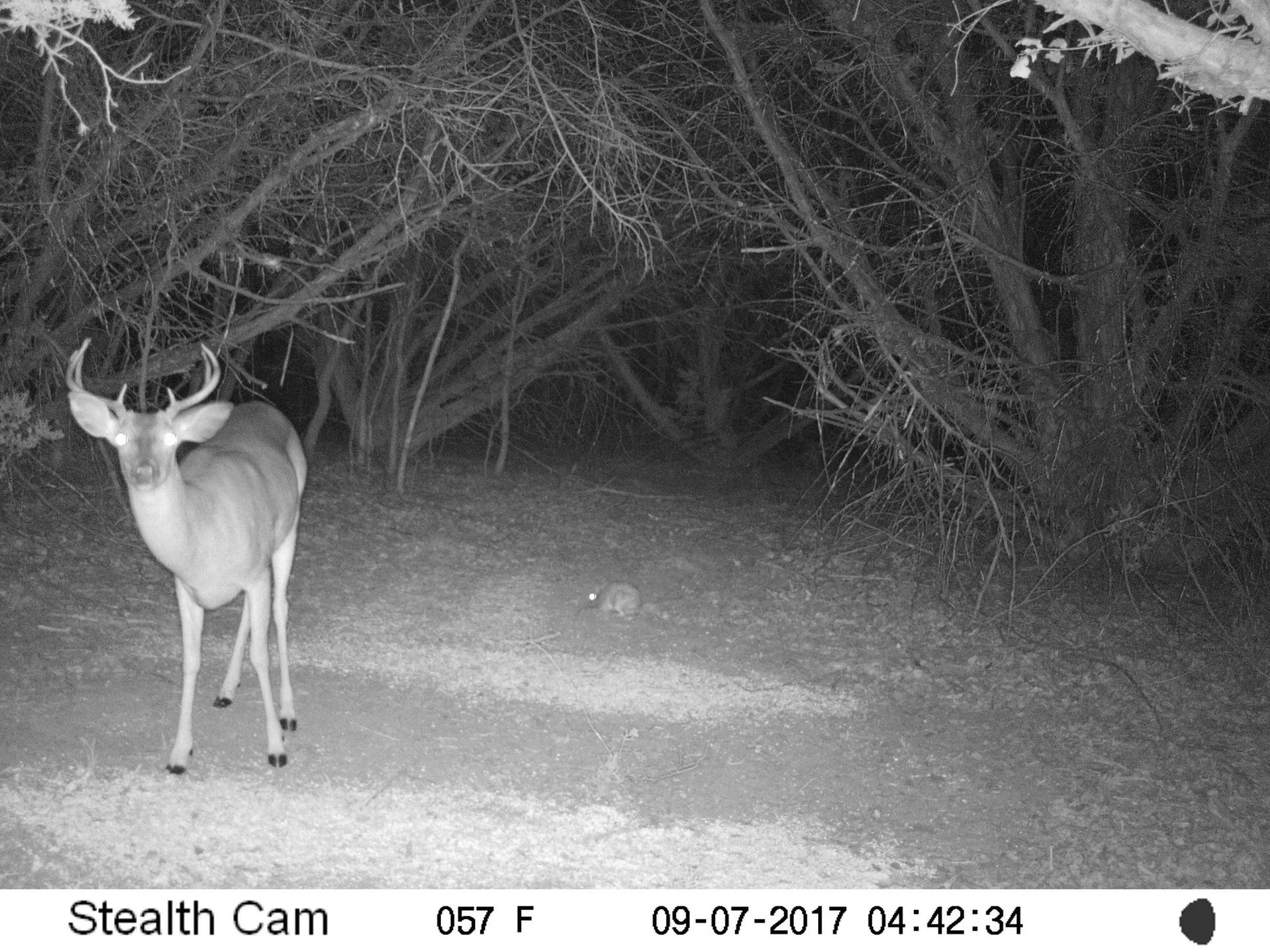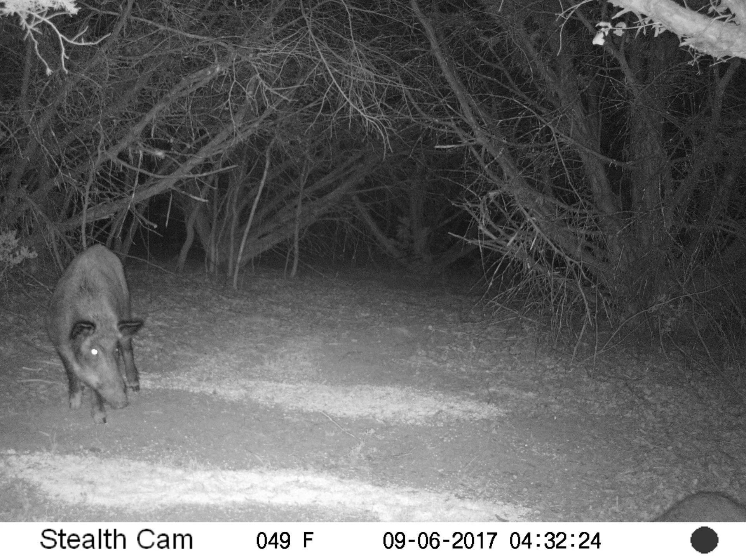Our floors will be concrete, just not poured yet.
That’s what I’m saying - put the tubing in the floors and then you have it if you want to hook it up later.
Thanks for the links, I will check them out. Looks like higher-quality epoxy than we used for the shop and apartment.
I’ve used it on a couple restaurants and a multi-purpose space. Really turned out nicely!

